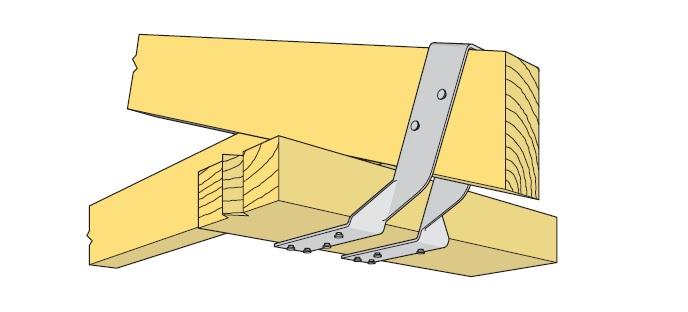
Up until recently, there has been little or no continuity of design between these three key structural items. The truss designer designs the trusses in one program and the architect sizes the lintels and tie-downs from a generic table in NZS3604 (or uses a separate timber design program), with the three having no direct relationship.
Whilst this method does produce a design that satisfies code requirements, a far more efficient design (i.e. smaller lintel sizes in many cases) can be found by using a more integrated approach.
Recently, advances in truss design software have integrated the design of these three items into one design program. This exciting new technology means that we can now trace the load path of each individual truss down through the framing and midfloor structures, over multiple levels. This gives an accurate, clear picture of the design of all of the timber framing members in your structure.
The key point here is that we can now directly relate the design of all lintels in the structure to the loads applied by the trusses, rafters or joists sitting above them. Through this, we have found many recent examples where we have saved the client money by achieving smaller timber sizes where appropriate, when compared to code charts.
This is exciting, because it gives rise to a whole new level of design efficiency and clarity to the whole timber structure. This also gives us the opportunity to suggest small changes to your plans that will reduce concentrations of loads, thereby reducing the cost of the structure.
We can provide this service now, essentially providing the architect a Truss Design PS1 and Lintel Design PS1 based on the one certified design program, which includes the tie-down details for every truss and lintel.
Please contact us for any questions/comments.
