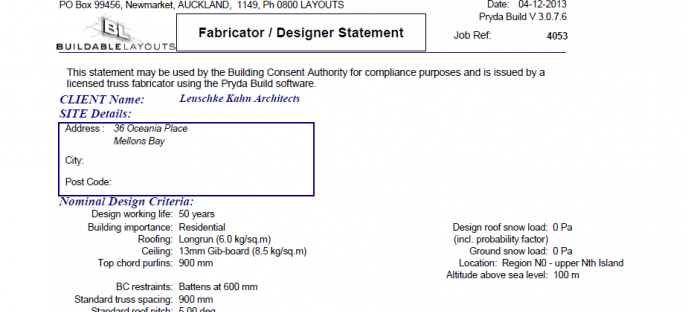
When they receive a new set of plans, the first thing that truss designers do is look for several important details.
Wind Speed
One of the more important aspects of truss design is wind speed of the site. Generally, wind speed will be specified by the engineer or advised by the local BCA, and this is the speed that the truss designer will work to. As the truss designer does not specify the wind speed, they will look for it on the plans. While the risk matrix makes mention of the wind risk, the actual wind zone or speed in m/s still needs to be indicated.
Roofing Material
With such a large range of roofing materials available, it is vital to list this information on the plans, ideally on the roof plan. Truss designers typically look for a brand name, or the weight in kg/m2, as roofing materials vary from 6kg/m2 to over 60kg/m2. For example, the truss layout for a concrete tile roof can look quite different to the same roof with metal tiles (52kg/m2 to 7.5kg/m2). In this scenario, the heavier roof may need extra beams or slab thickening, while the metal tile roof may not.
Ceiling Material
While of less importance than wind speed or roofing material, the ceiling material is still something truss designers look for. If plasterboard is used, 10mm plasterboard weighs less than 13mm, with different batten spacings being required.
If no ceiling is used (or suspended tiles are chosen), the truss designer needs to specify bottom chord ties to ensure the trusses are stable once installed.
Snow Zone and Altitude
The snow zone can easily be worked out based on the site location, but the site altitude should be noted on plans so that the correct snow loads can be calculated for the site.
Roof Pitch
The roof pitch may seem obvious, but this should be listed on sections, elevations and the roof plan. When drawing plans for an addition, it's best to try to calculate and show the existing roof pitch on the plans, with a note about confirming this on site prior to fabrication.
Overhang Distance and Fascia Type
This may also seem obvious but this small detail helps the truss designer ensure that the fascia heights line up nicely, and can in turn affect a series of important details downstream.
There are certainly many more details taken into consideration by the truss designer – these are just the first few that are looked at. Our aim is produce a truss design PS1 that exactly matches your plans, so we can help eliminate the need for any potential RFI's from Council.
