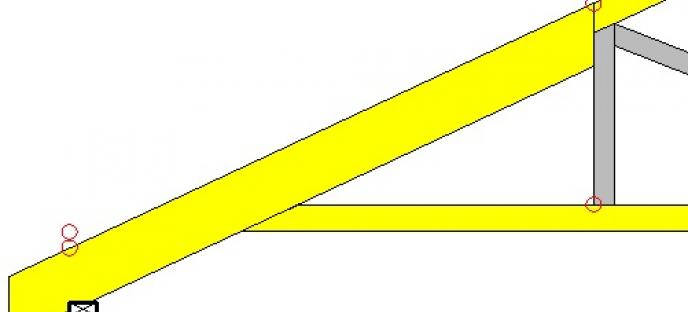
Here are a few ideas to consider when incorporating cove trusses in your next building.
Top chord cove trusses are a commonly used design feature in many kiwi homes, particularly where the building heights are affected by proximity to the boundary. Bottom chord coves are less prevalent, but are handy where box gutters are used.
Cove distance
Where possible, it is best to keep the cove distance as short as possible. 400 to 600mm is an optimal distance for most cove truss designs.
Roof Pitch
Top chord cove trusses usually work better at higher roof pitches. The lower the roof pitch, the bigger the cove member is likely to be.
Cove Member Size
The size of the cove member is a function of five main factors: wind speed, pitch, truss span, roof cladding & cove distance. Having even one of these factors at the extreme will usually result in a large cove member – using an LVL member can bring the size back down if required.
Having a specific truss design done will give you the correct member size for your cove trusses.
Cove Truss Camber
One of the key design considerations with cove trusses is the camber (or deflection) of the cove member. While the cove truss is designed to incorporate a camber, it is very difficult to build a camber into a cove truss in the real world. If the member is solid timber (MSG8), the manufacturer will try to make the truss with a natural curve in the cove member, while an LVL member will have no natural curve.
This results in a deflection in the truss, as opposed to a camber which occurs in a normal truss. While the deflection is usually small (3- 7mm), it is important to be aware that this happens, especially if the cove is a large distance.
Note: A specific buildable truss design should always be obtained prior to completing your plans. This will ensure there no changes to your roof after plan completion or building consent, and it will guarantee the integrity of your roof.
