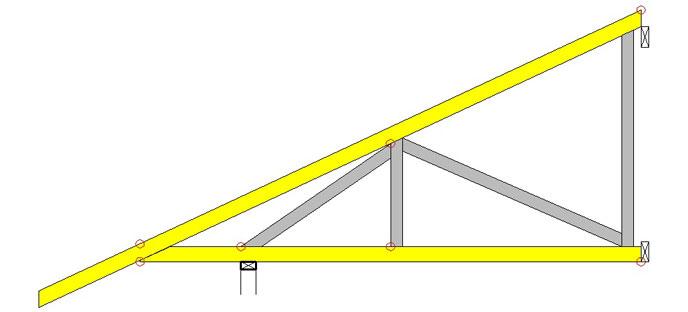
A cantilevered roof is commonly used over a 'stepped in' building entry, or to provide an larger overhang while keeping the same eaves height. Quite often I am asked for advice about 'how far can I cantilever this roof?', so here are a couple of things to think about. There are two different types of commonly used cantilevers, and I'll call them 'Simple' and 'Complex' for the purpose of this discussion.
Simple cantilevers
In general, trusses work well when used to form a cantilever, and can give a large cantilever when used in a simple application.
An example of 'simple' is shown below - a garage with gable ends, cantlievered one side.
Using the strength of trusses in this situation, it may be possible to eliminate the use of support beams.
Complex Cantilevers
When a hip end is cantilevered, it can be considered as 'complex', because different types of trusses are involved, and some of those trusses will have no structural support. Generally, only a small cantilever can be applied in this situation. In addition, Fascia Beams must be designed to provide support to the smaller trusses. If the roof pitch gets lower, or the wind speed gets higher, the cantilever distance will decrease quickly.
As always, getting a buildable truss design PS1 will help to confirm that your cantilevered roof works as planned.
